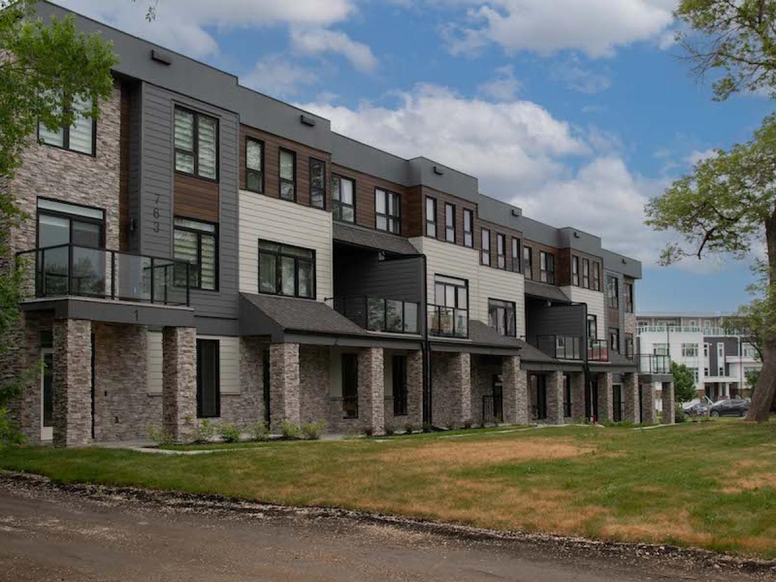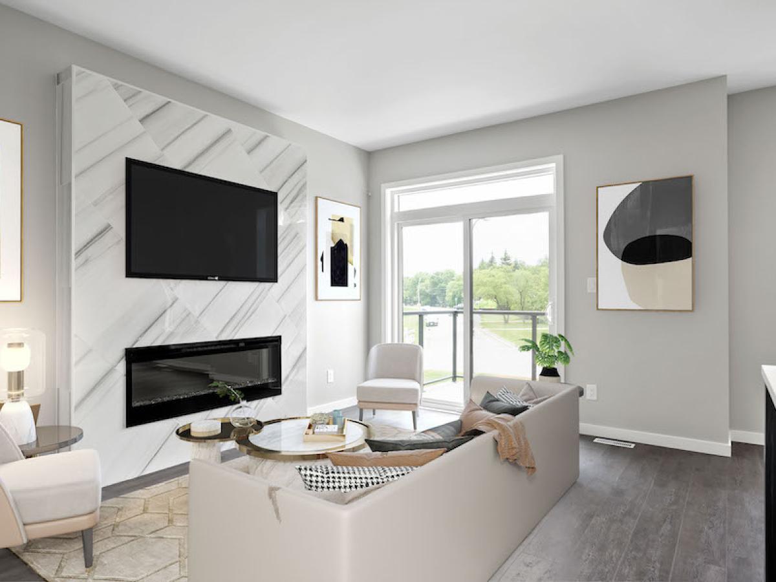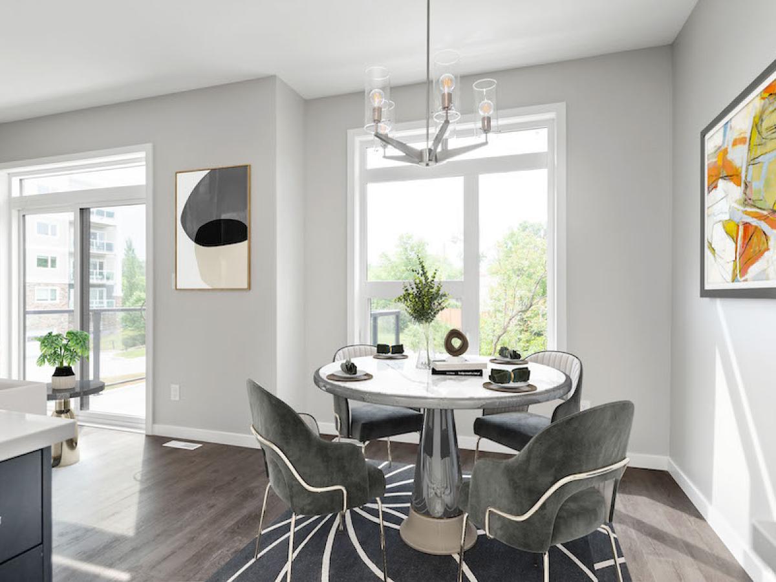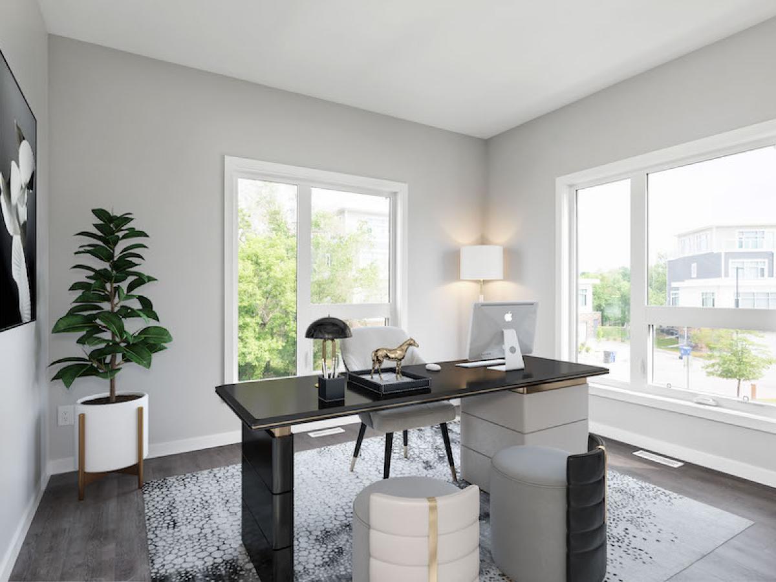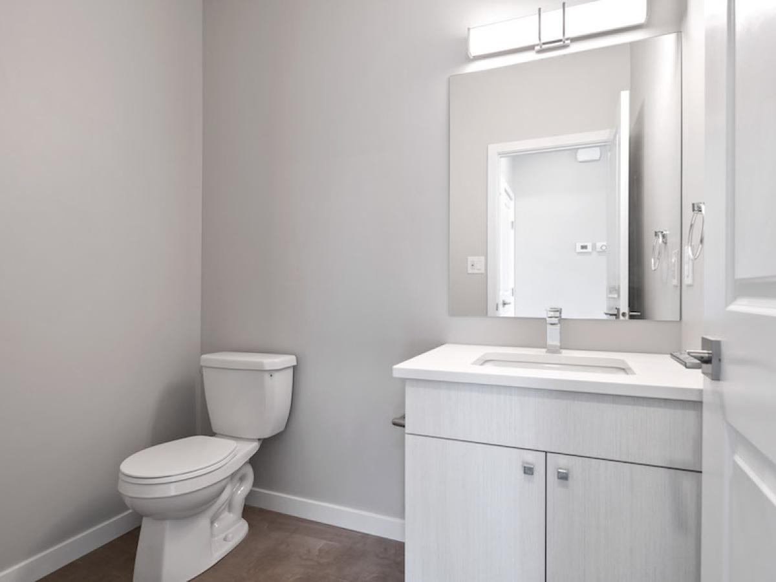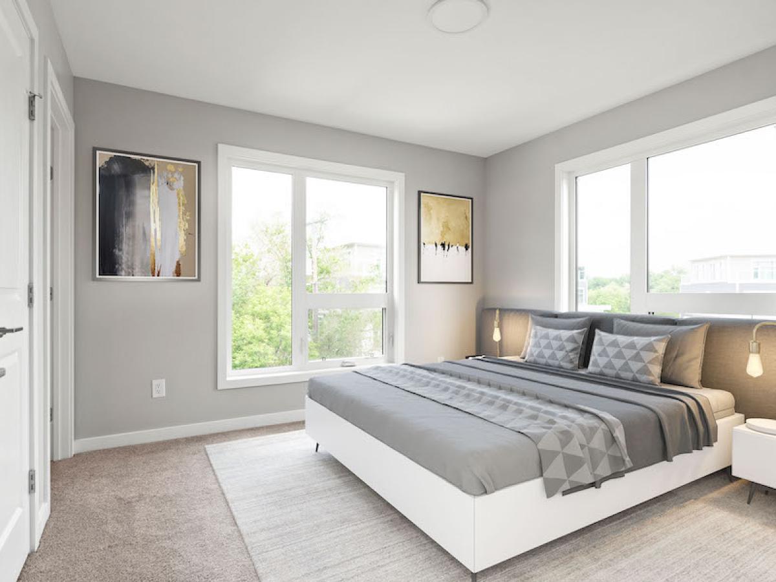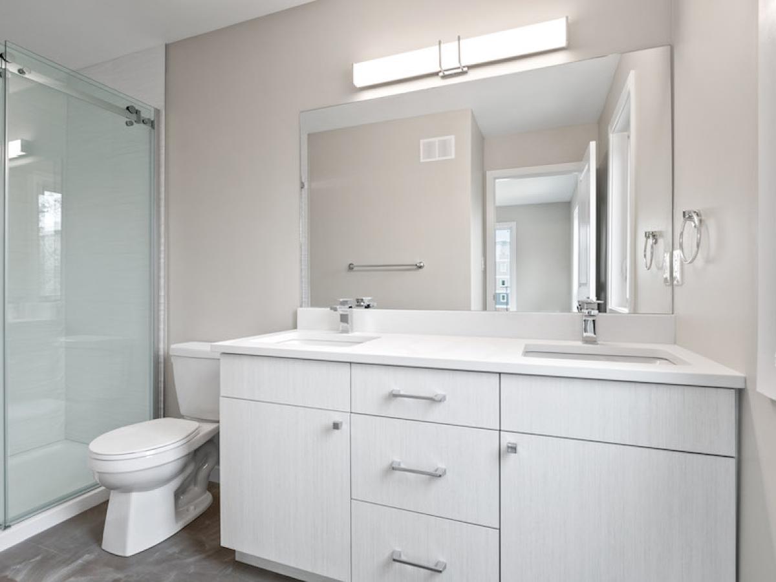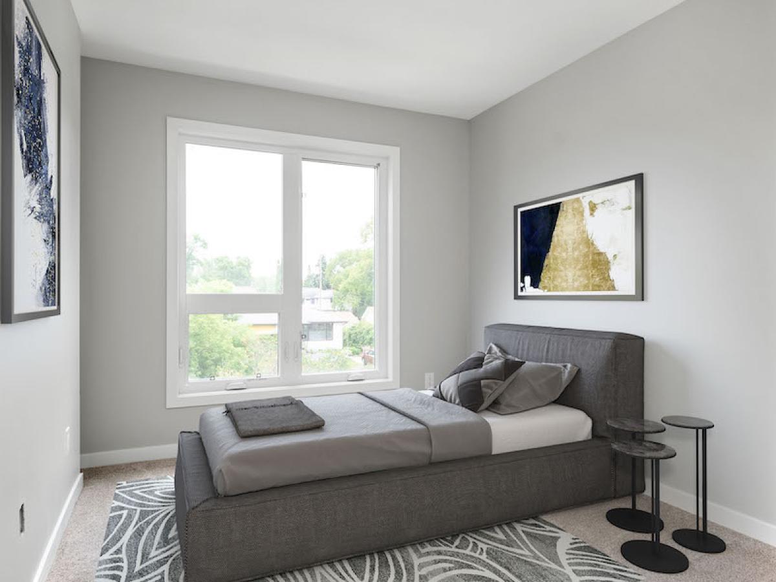Description
Designed by AWC Builders is this 1,664 SF, 3 bed, 2.5 bath end unit featuring luxury plank floors, neutral tones, and exquisite high-end finishes throughout. The welcoming living room features a cozy electric fireplace and patio doors to the large balcony - the perfect place to read your favourite book! The eat-in island kitchen offers plenty of cabinet space, a tiled backsplash, corner pantry, and an eating area. A family room and a 2 piece bath complete the level. The primary bedroom retreat offers a generous closet, large windows, and access to a deluxe 4 piece ensuite. 2 additional bedrooms and a 4 piece bath complete the upper level. Enjoy a double attached tandem garage for your tools and toys! Close to walking paths, public transportation, and all other amenities!
Living Room (U) 10.42X13.42
Dining Room (U) 9.42X9.42
Eat-In Kitchen (U) 8.17X12.25
Family Room (U) 12X11
Two Piece Bath (U)
Primary Bedroom (3) 11.42X11
4 Piece En Bath (3)
Bedroom (3) 10X11
Bedroom (3) 9X10.42
Four Piece Bath (3)
Other (M) 8.42X7.67
If you would like to view this property or are looking for additional information, please contact me.
Disclaimer: This information obtained is deemed to be reliable, but not guaranteed to the accuracy, correctness, and completeness of this information. Please note the information may change or withdrawal without notice.

