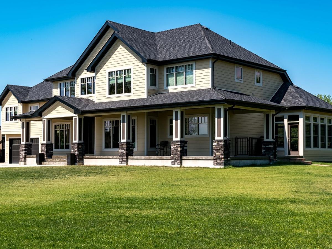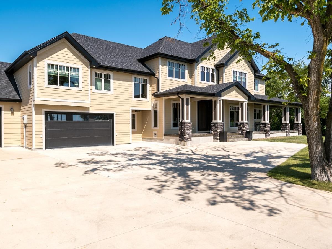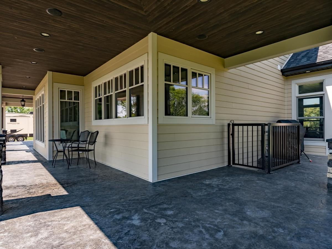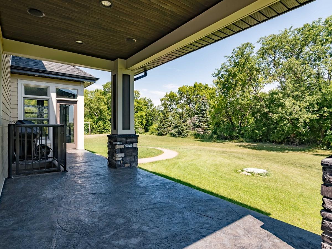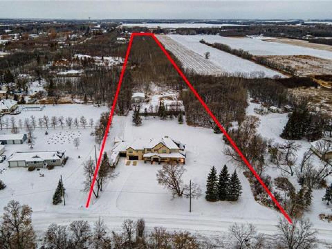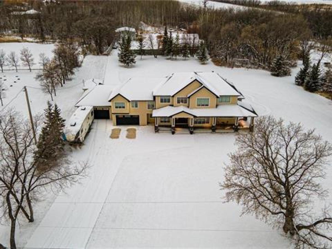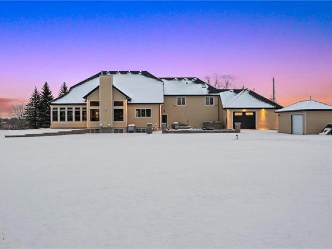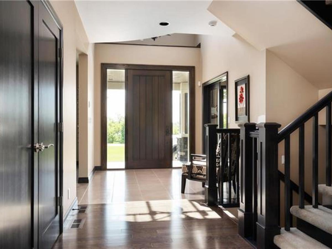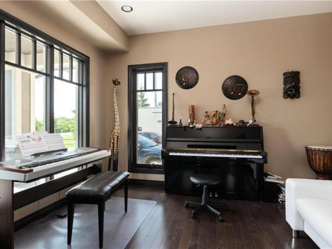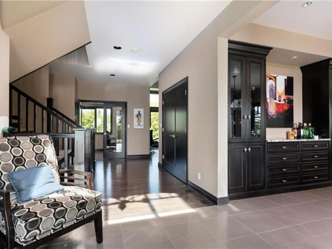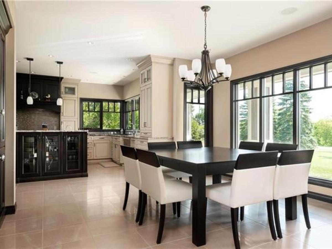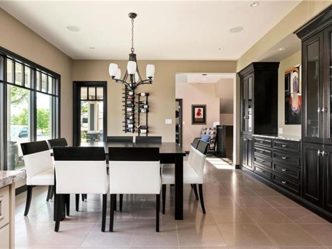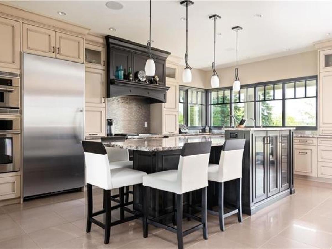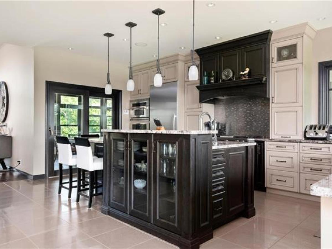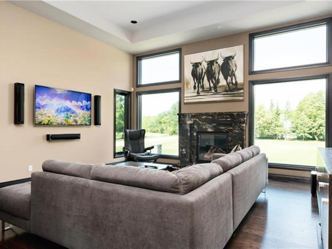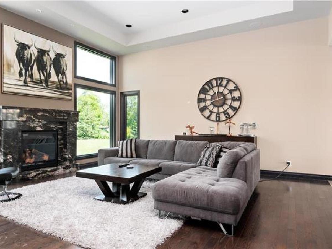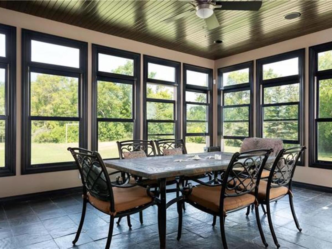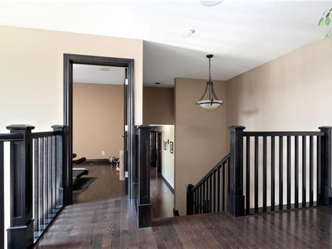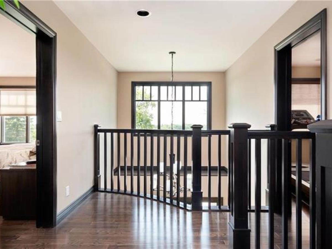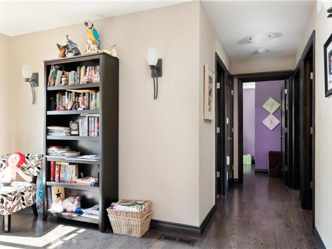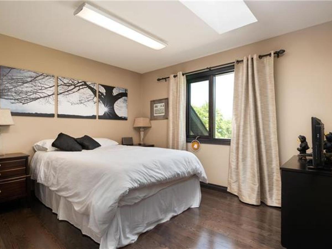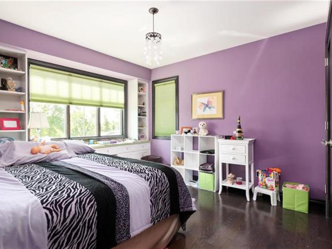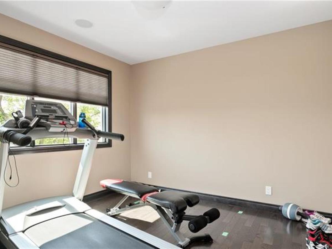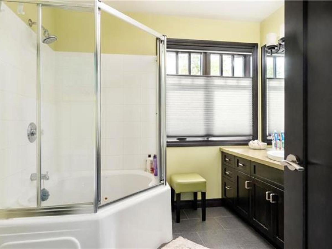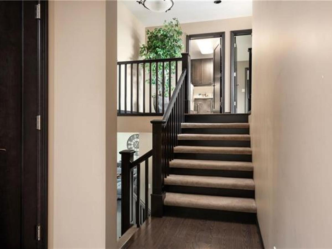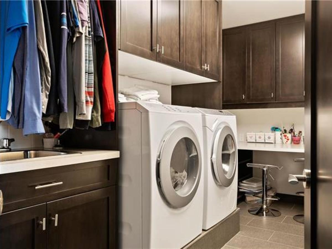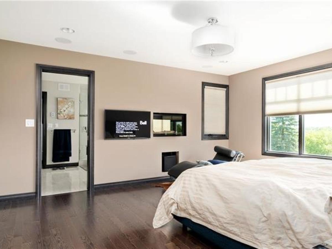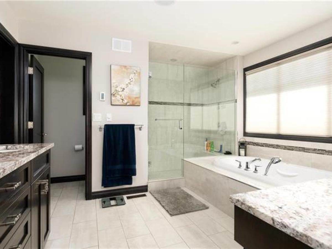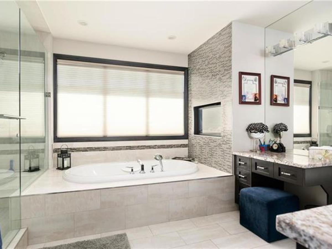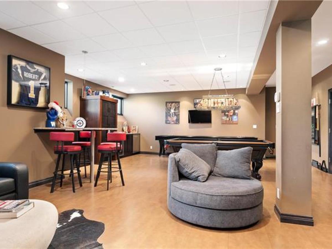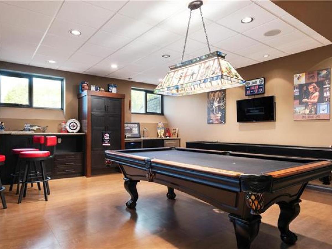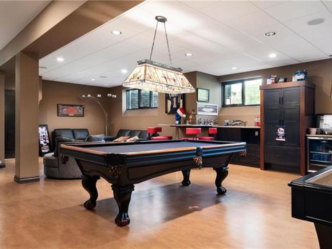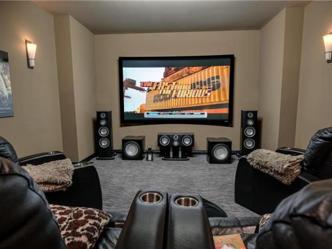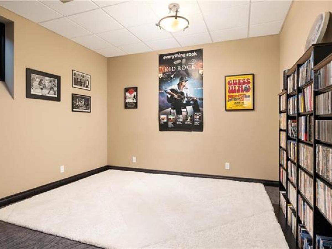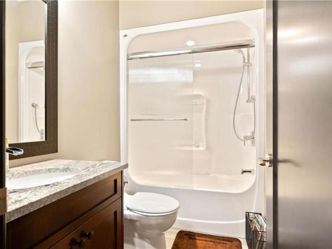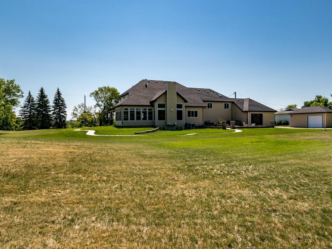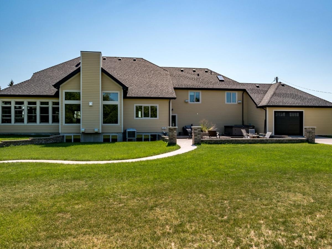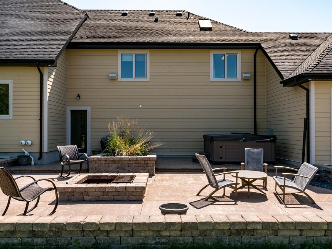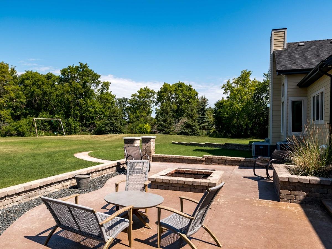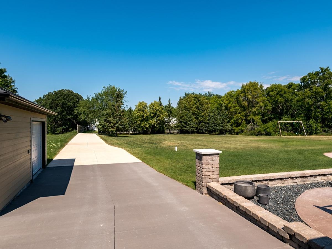Description
EXCLUSIVE ~ By Appt Only ~ STUNNING CUSTOM BUILT EXECUTIVE STYLE 2 STOREY designed by STRIKE DIDUR! This 2800 sf, a total of 6 bedrooms & 3.5 baths family home offers a functional floor plan with deluxe features, situated on a sprawling 15+ acre lot with river views. Exterior offers a paved driveway, stamped concrete patio, wrap around porch & more. Interior features a large entry, a den & office, a large formal dining room that flows into the chef's eat-in kitchen, granite counters, walk-in pantry, WOLF gas stove, built-in oven & more. A sunroom to enjoy the 3 seasons, the great room offers a cozy fireplace. On the upper level there is a loft, 3 bdrms, a bedroom /fitness room & a 4 pc bath. Take a few steps up to laundry room & the master bedroom retreat with a deluxe 5 pc enste & large walk-in closet. Fully finished lower level rec room with wet bar, games area, media room, bedroom, bath & utility room. Additional features include: skylights, heated floors, 2 a/c units, 2 HEF, leather tiles floors, reverse osmosis, HWT, HRV, built-in surround & MORE. Triple attached garage with rear garage door access, large shed for the lawn mower, a 1200 sf heated shop & 2 out bldgs.
Flooring: Wall-to-wall carpet, leather tile, Tile, Wood
Sewer: Holding Tank / Water: Well
Heating: Forced Air, Natural gas
Parking: Triple Attached, Multiple Detached, Heated, Oversized, Parking Pad, Paved Driveway
Site Influence: Flat Site, Landscaped patio, Parklike lot, River View, Shopping Nearby, View
Features: Air Conditioning-Central, Exterior walls, 2x6", Hood Fan, High-Efficiency Furnace, Heat recovery ventilator, Microwave built in, Oven built in, Sump Pump, Sunroom, Structural wood basement floor, Wall unit built-in
Goods Include: Alarm system, Dryer, Dishwasher, Refrigerator, Garage door opener, Garage door opener remote(s), Microwave, Storage Shed, Stove, Window Coverings, Washer, Water Softener
ROOM DIMENSIONS:
Foyer (M) 9.83X8.58
Den/Sitting Room (M) 11.92X10.67
Dining Room (M) 14X15.5
Eat-In Kitchen (M) 16X19.5
Sunroom (M) 17.58X14.58
Great Room (M) 17X17.92
Office (M) 8.33X14.92
Two Piece Washroom (M)
Mudroom (M) 10X11.83
Loft (U) 6X7.58
Bedroom (U) 10.42X11.5
Bedroom (U) 10.08X12
Bedroom (U) 15.25X10.08
Other (U) 9.92X10.58
Four Piece Bath (U)
Master Bedroom (U) 13.92X15.58
5 Piece En-suite Bath (U)
Laundry Room (U) 13X7
Recreation Room (L) 10.83X13.67
Game Room (L) 22.5X17
Four Piece Bath (L)
Bedroom (L) 12.67X11.5
If you would like to view this property or are looking for additional information, please contact me.
Disclaimer: This information obtained is deemed to be reliable, but not guaranteed to the accuracy, correctness, and completeness of this information. Please note the information may change or withdrawal without notice.

