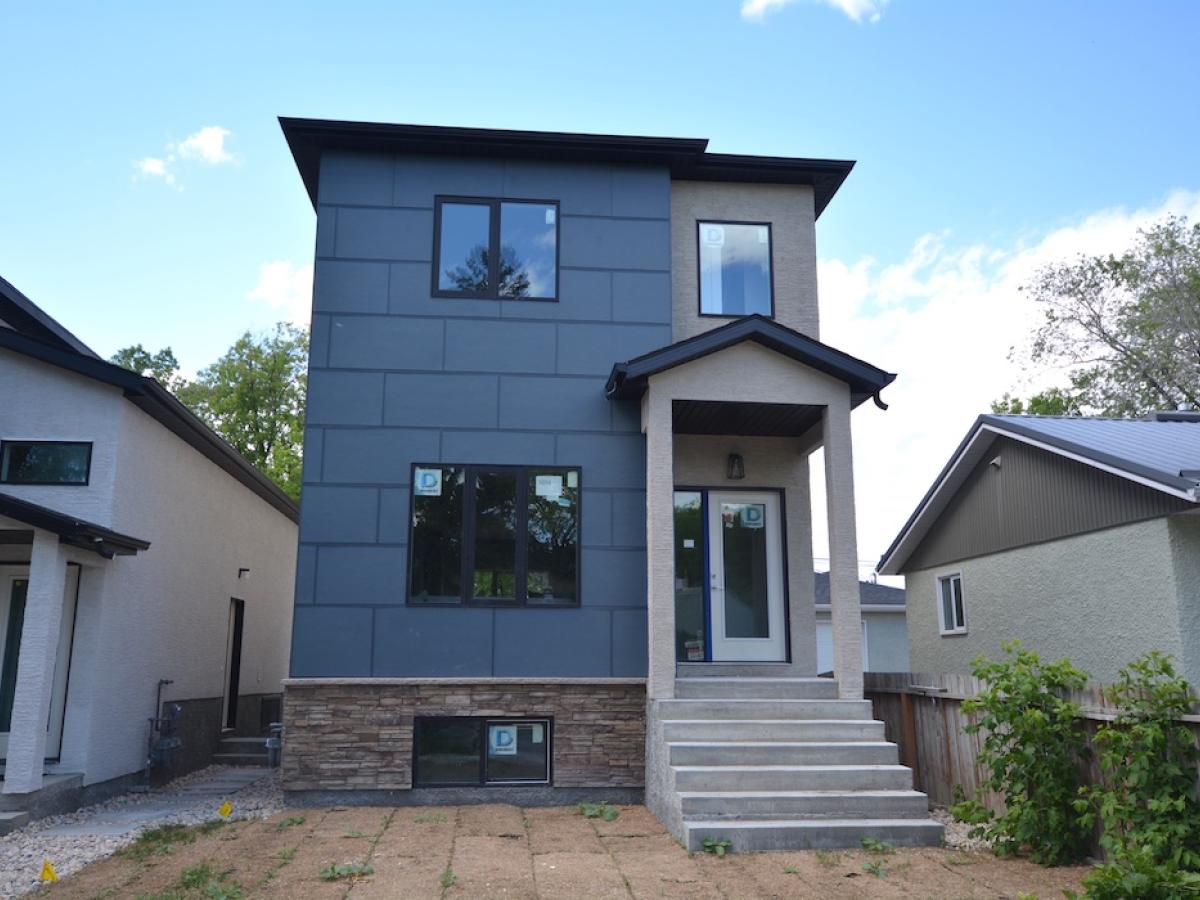Description
TWO STOREY WITH SECONDARY SUITE! To be built in the desirable West Fort Garry area is this 1,560 SF, 5 bed, 3.5 bath home featuring a functional floor plan and secondary suite in the lower level! The spacious main floor features a great room with an electric fireplace, L shaped kitchen with a large pantry, a 2 piece bath, and plenty of space to entertain your guests! The upper level offers a loft area, primary bedroom suite with a 5 piece ensuite and walk-in closet, 2 additional bedrooms, and a 4 piece bath. Enjoy a secondary suite on the lower level complete with an additional kitchen, living area, primary bedroom with a 4 piece ensuite and walk-in closet, spacious bedroom, 4 piece bath, and added storage space! Close to schools, shopping, and all other amenities!
Great Room (M) 9.5X15
Kitchen (M) 8.83X9
Dining Room (M) 9X11
Other (M) 12.5X12
Two Piece Bath (M)
Primary Bedroom (U) 12.5X8
5 Piece En Bath (U)
Bedroom (U) 11.08X10.33
Bedroom (U) 11.08X10.33
Loft (U) 10.33X8
Four Piece Bath (U)
Living Room (L) 10.33X9
Kitchen (L) 9X6.75
Primary Bedroom (L) 11.17X11
4 Piece En Bath (L)
If you would like to view this property or are looking for additional information, please contact me.
Disclaimer: This information obtained is deemed to be reliable, but not guaranteed to the accuracy, correctness, and completeness of this information. Please note the information may change or withdrawal without notice.

