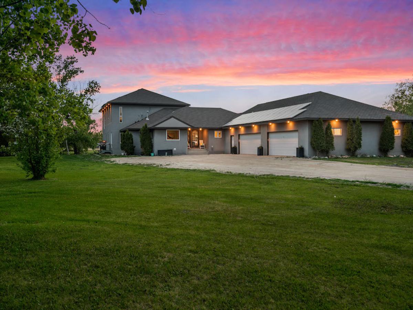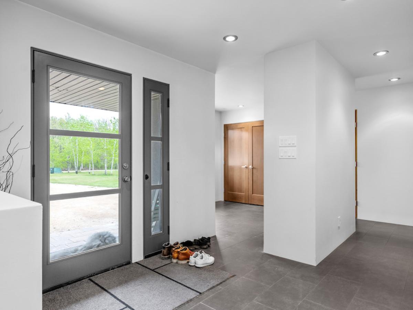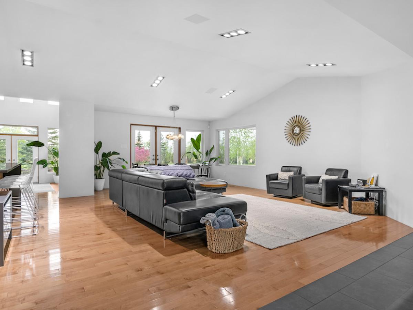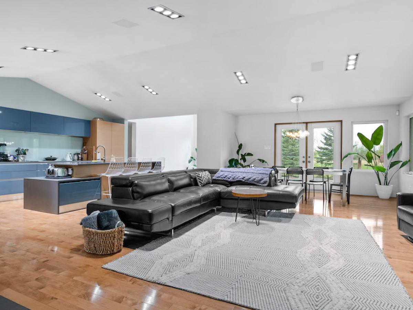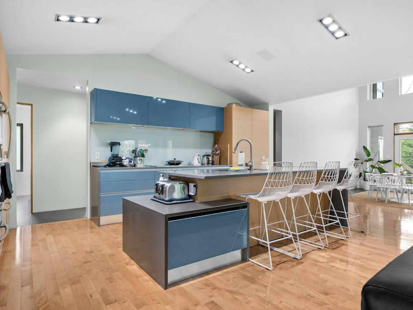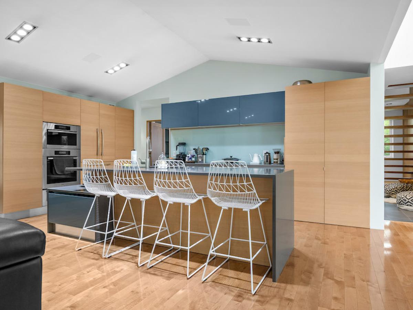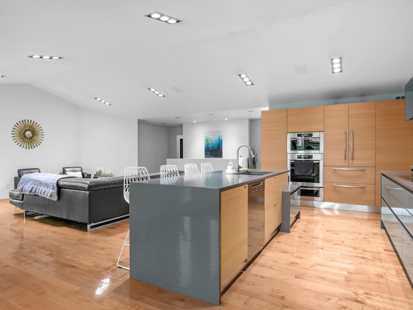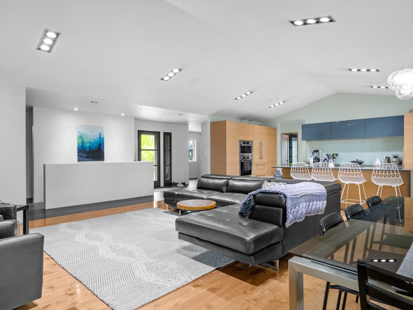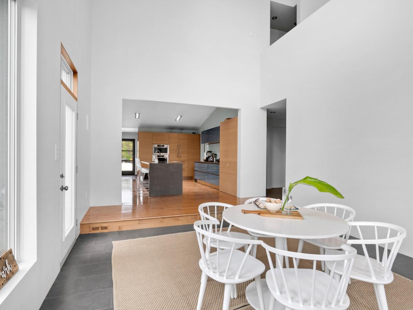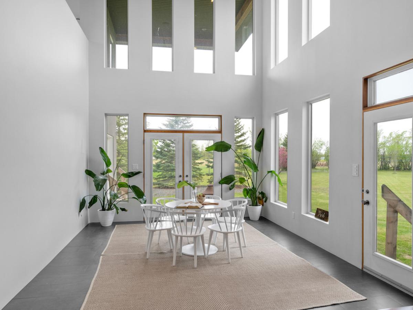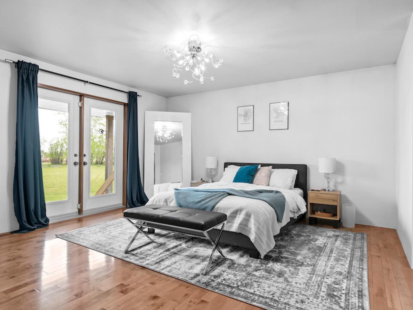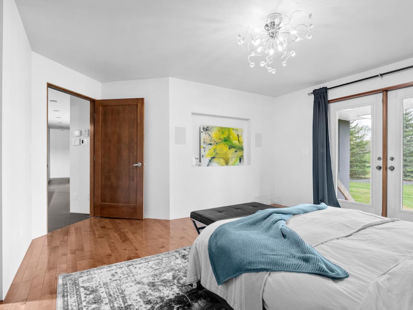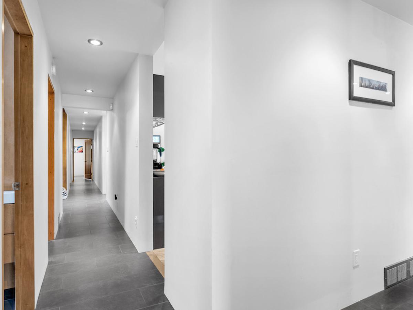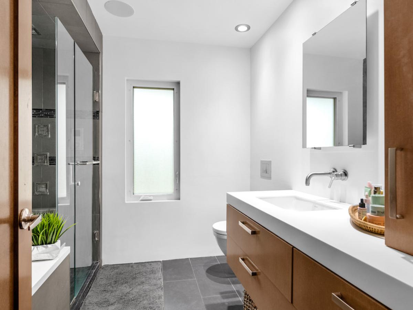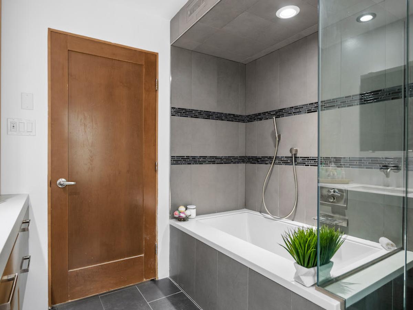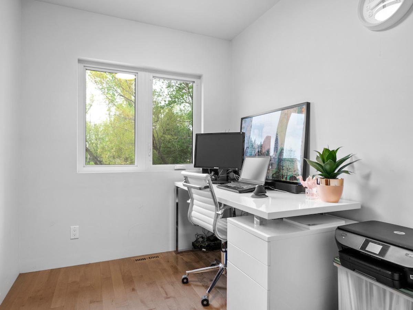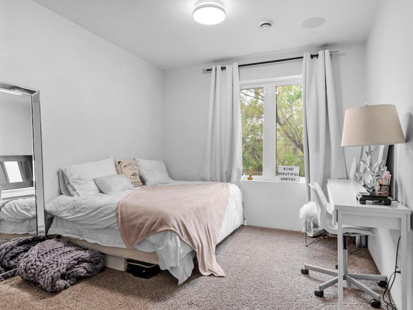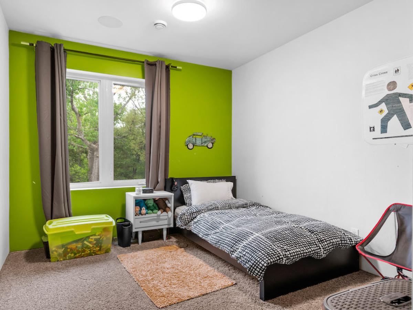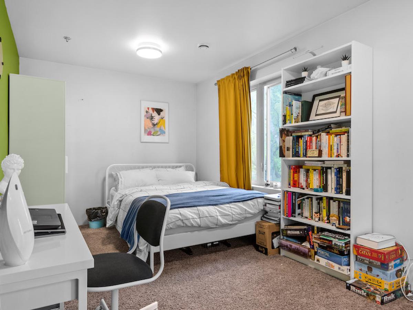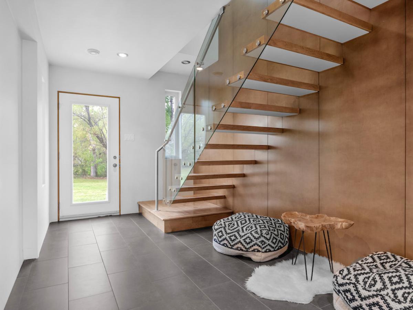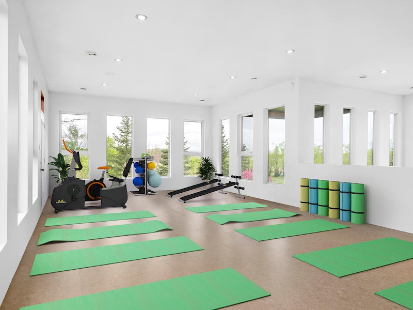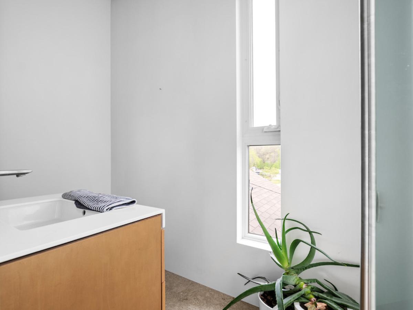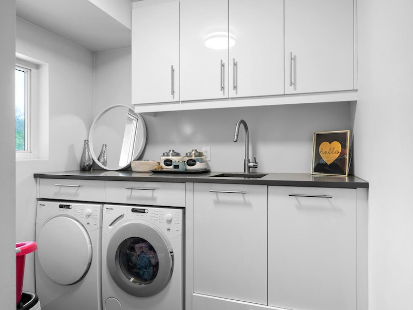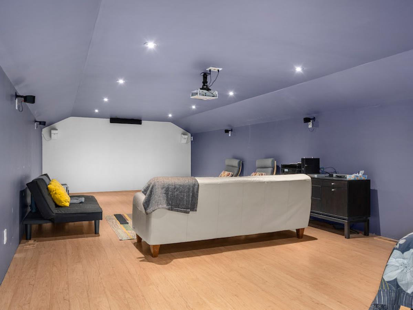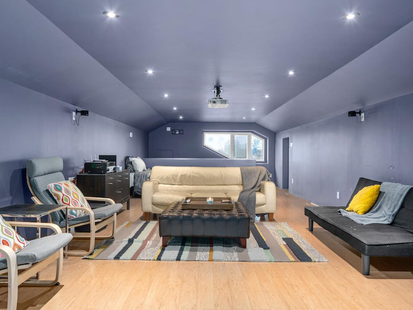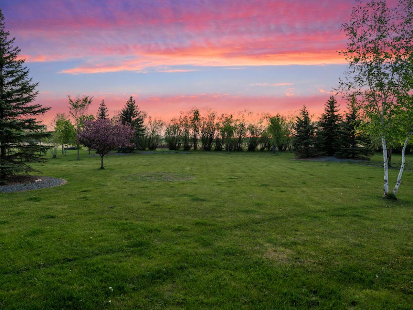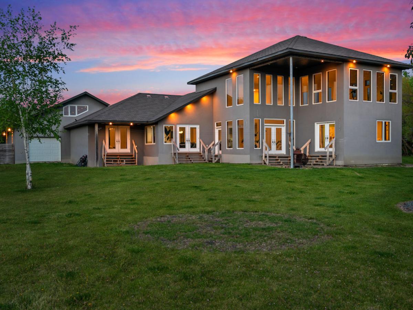Description
This UNIQUE & MODERN 2 storey is situated on a private 1.80 acre treed lot in desirable St. Andrews. Beautiful features throughout, offers 4143 sf, 4 bedrooms, 1.5 baths. Hardwoods, porcelain tiles, cathedral ceilings, & more. Large foyer, open floor plan living room, dining and modern island kitchen. Kitchen offers a functional waterfall island with quartz counters, cook top & built-in oven. Large sunken family room with soaring ceilings. Deluxe Primary bedroom with a huge walk-in closet & ensuite roughed in. 4 Piece Bathroom with glass shower & soaker tub. Glass railing staircase to the upper level multi-purpose room, 2 pc & media room. P/fin lower level ready for your final touch. Solar & Geothermal heating, wired surround audio throughout. Multi attached garage with tandem entrance, landscaped corner lot on a private cul-de-sac.
ROOM DIMENSIONS:
Living Room Main 14.67X14.42
Dining Room Main 14.67X8.42
Kitchen Main 21.17X14.42
Family Room Main 15.58X13.5
Office Main 8.42X6.5
Primary Bedroom Main 14.42X13.58
Bedroom Main 11.08X9.5
Bedroom Main 11.08X9.5
Bedroom Main 17X9.17
Four Piece Bath Main
Laundry Room Main 7.33X6
Mudroom Main 8.33X8.08
Loft Upstairs 30X17.42
Media Room Upstairs 36X13.83
Two Piece Bath Upstairs
Recreation Room Lower 27.75X17.17
Den Lower 21.33X14.33
If you would like to view this property or are looking for additional information, please contact me.
Disclaimer: This information obtained is deemed to be reliable, but not guaranteed to the accuracy, correctness, and completeness of this information. Please note the information may change or withdrawal without notice.

